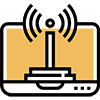|
10.7k
|
|
|
|
|
ดูแผนที่
|
Radisson Blu Plaza Bangkok
| 24 - 400 | 12 - 360 |
 ได้การรับรองโดย TCEB
ได้การรับรองโดย TCEB
|
ตำแหน่งที่ตั้ง
489 Sukhumvit Road (Soi 27), Klongtoey Nua, Wattana Bangkok 10110
สถานีรถไฟฟ้าใกล้ที่สุด
| BTS อโศก - 480 ม. | MRT สุขุมวิท - 510 ม. |
สิ่งอำนวยความสะดวก
สระว่ายน้ำ
Business Center
Wifi
อาหาร
ซักรีด
บาร์
ที่จอดรถ
Fitness Center
ร้านอาหาร
ข้อมูลราคา
แพ็คเกจพื้นที่ + อาหาร
|
เต็มวัน (~8 ชม.) | 2 Coffee Breaks, อาหารกลางวัน
|
||
|
เต็มวัน (~8 ชม.) | 2 Coffee Breaks, อาหารกลางวัน
|
1,400
|
บาท/คน |
|
ครึ่งวัน (~4 ชม.) | 1 Coffee Breaks, อาหารกลางวัน
|
||
|
ครึ่งวัน (~4 ชม.) | 1 Coffee Breaks, อาหารกลางวัน
|
1,200
|
บาท/คน |
|
Coffee Breaks เท่านั้น
|
||
|
Coffee Breaks เท่านั้น
|
750
|
บาท/คน |
|
ค็อกเทล
|
||
|
ค็อกเทล
|
950
|
บาท/คน |
|
บุฟเฟ่ต์
|
||
|
บุฟเฟ่ต์
|
1,000 - 1,200
|
บาท/คน |
|
เซ็ทเมนู
|
||
|
เซ็ทเมนู
|
1,300
|
บาท/คน |
ห้องในสถานที่นี้ (12 ห้อง)
| กว้าง: - ม. | ยาว: - ม. | สูง: 6 ม. |
ห้องแนะนำสำหรับขนาดงานของคุณ
Grand Ballroom
|
360
|
200
|
280
|
|
93
|
400
|
| คลิกขอใบเสนอราคาเพื่อทราบค่าเช่า |
โปรเจคเตอร์ / จอฉายภาพ
ไมค์โครโฟน / ไมค์ลอย
| กว้าง: - ม. | ยาว: - ม. | สูง: 6 ม. |
ห้องแนะนำสำหรับขนาดงานของคุณ
Grand Ballroom I
|
150
|
80
|
120
|
|
48
|
180
|
| คลิกขอใบเสนอราคาเพื่อทราบค่าเช่า |
โปรเจคเตอร์ / จอฉายภาพ
ไมค์โครโฟน / ไมค์ลอย
การเดินทาง
รีวิวจากลูกค้า
สถานที่อื่นที่คุณอาจสนใจ
| ได้ข้อเสนอโดยตรงจากทางสถานที่ ไม่มีบวกเพิ่ม | |
| เปรียบเทียบราคาง่าย หาข้อเสนอที่ดีที่สุด | |
| คุยรายละเอียดเพิ่มเติมกับทางสถานที่ได้โดยตรง | |
| ใช้งานฟรี 100% |
ได้รับมาตรฐานสถานที่จัดงานประเทศไทย (ประเภทห้องประชุม)
Thailand MICE Venue Standard Certification
Thailand MICE Venue Standard Certification
โดยสำนักงานส่งเสริมการจัดการประชุมและนิทรรศการ (องค์การมหาชน)
มาตรฐานสถานที่จัดงานประเทศไทย คือ เกณฑ์การประเมินสถานที่ในการจัดงานให้เป็นไปตามมาตรฐาน ซึ่งรับรองผลการประเมินโดยคณะกรรมการรับรองมาตรฐานสถานที่จัดงานแห่งประเทศไทย
สถานที่จัดงานที่ได้รับมาตรฐาน จะต้องผ่านเกณฑ์ประเมิน 3 ด้านสำคัญ คือ

ผ่านเกณฑ์ด้านกายภาพ
สถานที่จัดงานต้องผ่านเกณฑ์การประเมินสภาพของห้องประชุม และบริเวณพื้นที่โดยรอบที่เป็นองค์ประกอบในการจัดการประชุม วัสดุ อุปกรณ์ที่เกี่ยวข้องกับการจัดประชุม ระบบน้ำ ระบบไฟ ระบบปรับอากาศ ระบบความปลอดภัยและสิ่งแวดล้อม

ผ่านเกณฑ์ด้านเทคโนโลยี
สถานที่จัดงานต้องผ่านเกณฑ์การประเมิน อุปกรณ์ และการจัดการระบบเสียง ระบบภาพ ระบบสื่อสารและระบบอินเทอร์เน็ต

ผ่านเกณฑ์ด้านบริการและการจัดการ
สถานที่จัดงานต้องผ่านเกณฑ์การประเมินการจัดการด้านบริการ การเตรียมพร้อมบุคลากรและระบบการจัดการ
