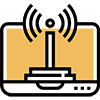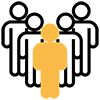|
11.2k
|
|
|
|
|
ดูแผนที่
|
Dream Hotel Bangkok
| 20 - 200 | 10 - 100 |
ตำแหน่งที่ตั้ง
10 Sukhumvit Soi 15, Kloeg Toey Nua, Wattana Bangkok 10110
สถานีรถไฟฟ้าใกล้ที่สุด
| BTS นานา - 340 ม. | MRT สุขุมวิท - 390 ม. |
รายละเอียดสถานที่
Dream Bangkok… a fabulous boutique ‘Haute Couture’ 5 star experience situated in the heart of Sukhumvit, Bangkok’s pulse for fashion, business, entertainment, nightlife, international hospitals and shopping (from traditional street vendors to luxurious shopping malls), this stunning hotel is also within a short walking distance to the BTS & MRT (Asoke sky train and Sukhumvit metro system) stations; thus, connecting its guests to all the city’s famous tourist sites and attractions.
สิ่งอำนวยความสะดวก
สระว่ายน้ำ
Business Center
Wifi
อาหาร
ซักรีด
บาร์
ที่จอดรถ
Fitness Center
ร้านอาหาร
ข้อมูลราคา
แพ็คเกจพื้นที่ + อาหาร
|
เต็มวัน (~8 ชม.) | 2 Coffee Breaks, อาหารกลางวัน
|
||
|
เต็มวัน (~8 ชม.) | 2 Coffee Breaks, อาหารกลางวัน
|
950
|
บาท/คน |
|
ครึ่งวัน (~4 ชม.) | 1 Coffee Breaks, อาหารกลางวัน
|
||
|
ครึ่งวัน (~4 ชม.) | 1 Coffee Breaks, อาหารกลางวัน
|
750
|
บาท/คน |
|
Coffee Breaks เท่านั้น
|
||
|
Coffee Breaks เท่านั้น
|
550
|
บาท/คน |
ห้องในสถานที่นี้ (6 ห้อง)
| กว้าง: - ม. | ยาว: - ม. | สูง: - ม. |
ห้องแนะนำสำหรับขนาดงานของคุณ
HAUTE COUTURE
|
70
|
40
|
|
|
25
|
|
| คลิกขอใบเสนอราคาเพื่อทราบค่าเช่า |
ระบบเสียง
ระบบแสง
| กว้าง: 5.5 ม. | ยาว: 8.5 ม. | สูง: - ม. |
ห้องแนะนำสำหรับขนาดงานของคุณ
THE RUNWAY
|
20
|
15
|
20
|
14
|
14
|
20
|
| คลิกขอใบเสนอราคาเพื่อทราบค่าเช่า |
ระบบเสียง
ระบบแสง
การเดินทาง
รีวิวจากลูกค้า
สถานที่อื่นที่คุณอาจสนใจ
| ได้ข้อเสนอโดยตรงจากทางสถานที่ ไม่มีบวกเพิ่ม | |
| เปรียบเทียบราคาง่าย หาข้อเสนอที่ดีที่สุด | |
| คุยรายละเอียดเพิ่มเติมกับทางสถานที่ได้โดยตรง | |
| ใช้งานฟรี 100% |
ได้รับมาตรฐานสถานที่จัดงานประเทศไทย (ประเภทห้องประชุม)
Thailand MICE Venue Standard Certification
Thailand MICE Venue Standard Certification
โดยสำนักงานส่งเสริมการจัดการประชุมและนิทรรศการ (องค์การมหาชน)
มาตรฐานสถานที่จัดงานประเทศไทย คือ เกณฑ์การประเมินสถานที่ในการจัดงานให้เป็นไปตามมาตรฐาน ซึ่งรับรองผลการประเมินโดยคณะกรรมการรับรองมาตรฐานสถานที่จัดงานแห่งประเทศไทย
สถานที่จัดงานที่ได้รับมาตรฐาน จะต้องผ่านเกณฑ์ประเมิน 3 ด้านสำคัญ คือ

ผ่านเกณฑ์ด้านกายภาพ
สถานที่จัดงานต้องผ่านเกณฑ์การประเมินสภาพของห้องประชุม และบริเวณพื้นที่โดยรอบที่เป็นองค์ประกอบในการจัดการประชุม วัสดุ อุปกรณ์ที่เกี่ยวข้องกับการจัดประชุม ระบบน้ำ ระบบไฟ ระบบปรับอากาศ ระบบความปลอดภัยและสิ่งแวดล้อม

ผ่านเกณฑ์ด้านเทคโนโลยี
สถานที่จัดงานต้องผ่านเกณฑ์การประเมิน อุปกรณ์ และการจัดการระบบเสียง ระบบภาพ ระบบสื่อสารและระบบอินเทอร์เน็ต

ผ่านเกณฑ์ด้านบริการและการจัดการ
สถานที่จัดงานต้องผ่านเกณฑ์การประเมินการจัดการด้านบริการ การเตรียมพร้อมบุคลากรและระบบการจัดการ
